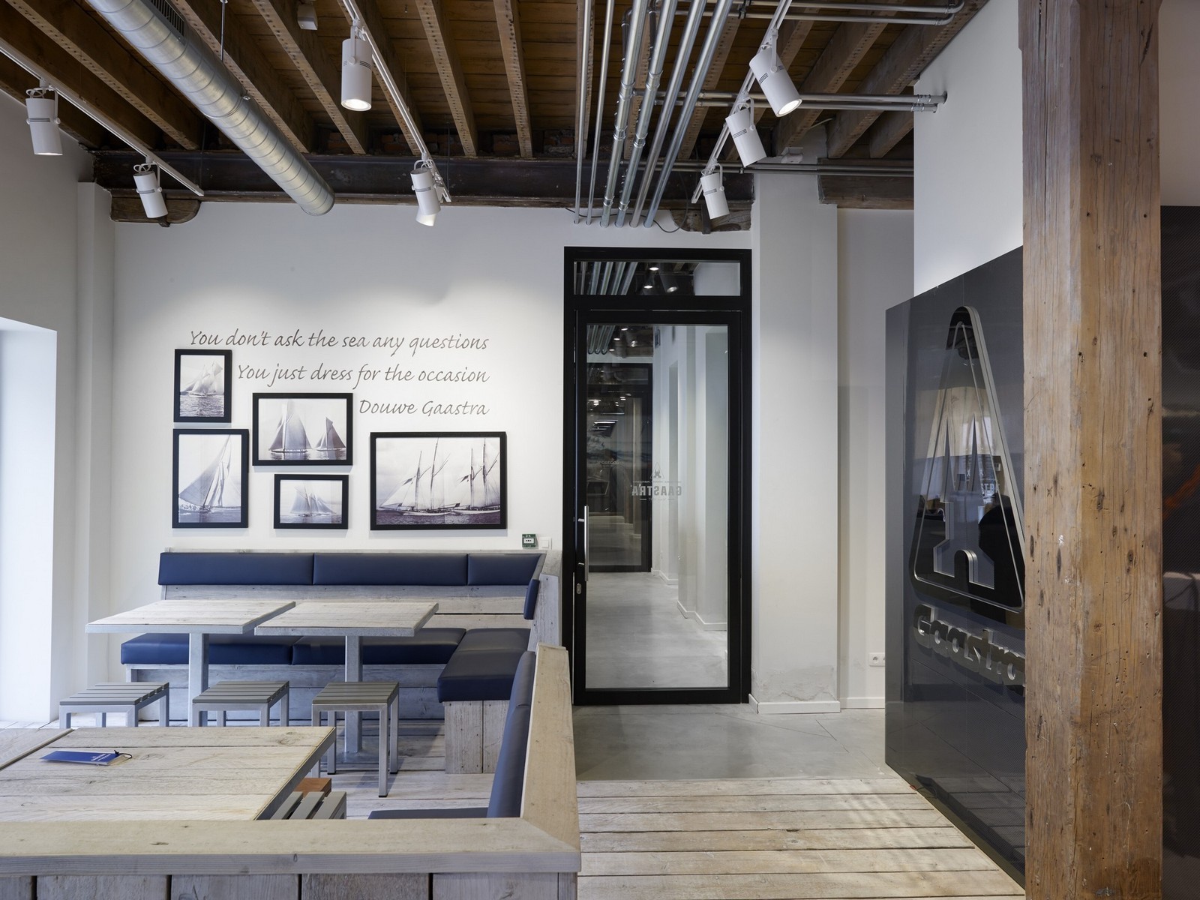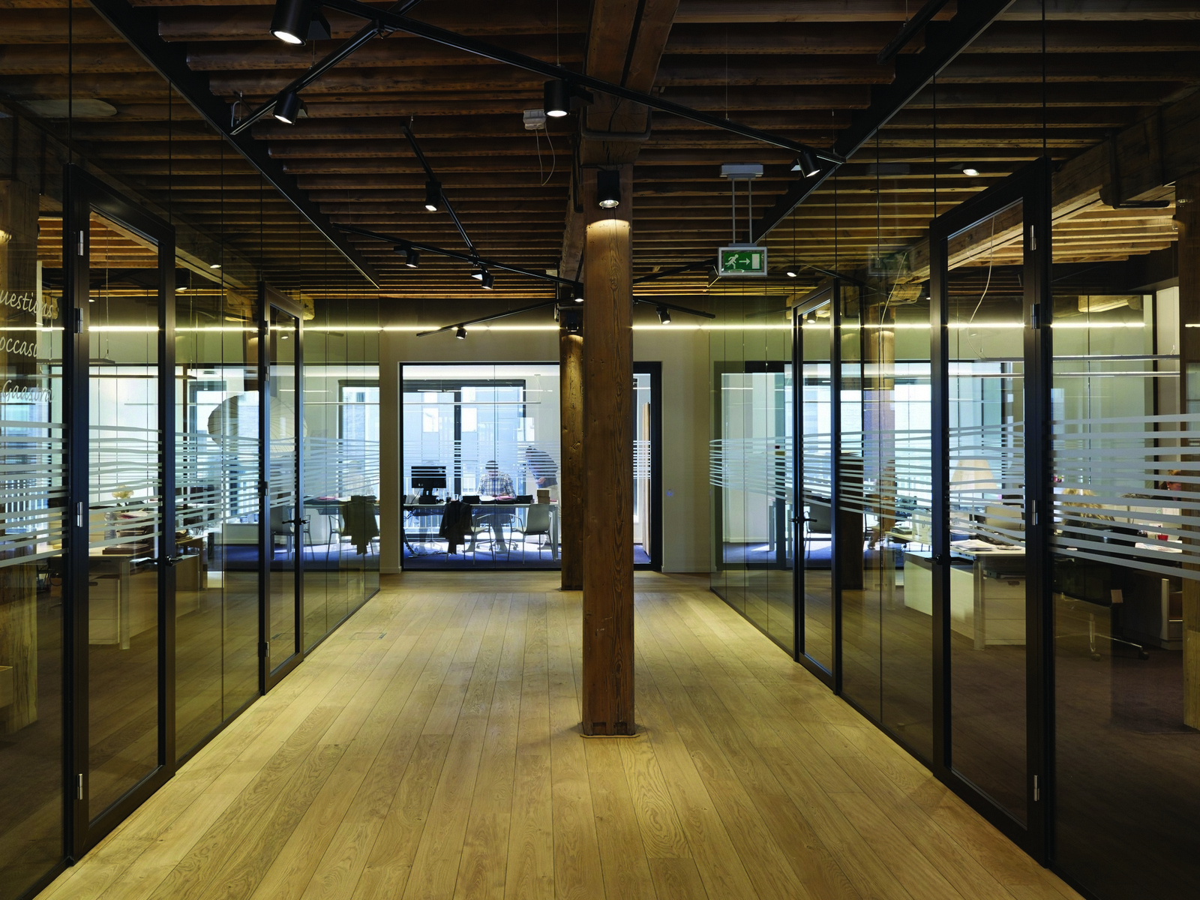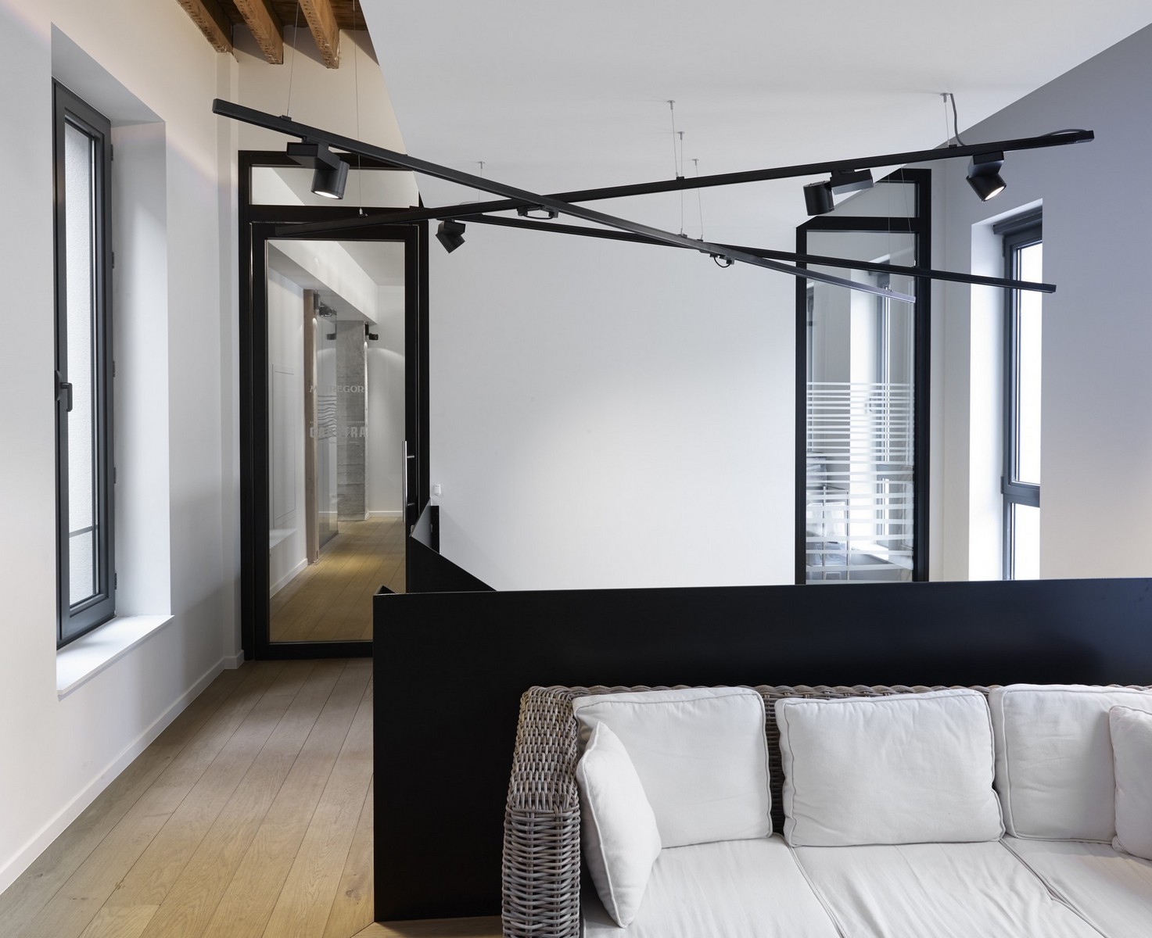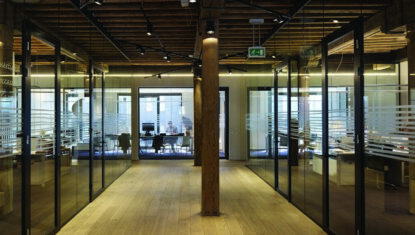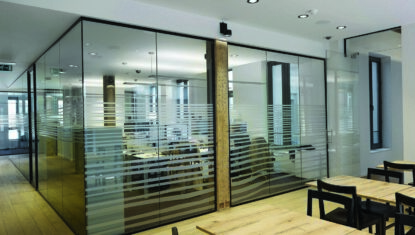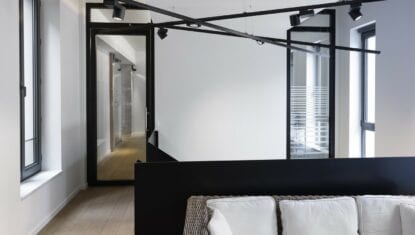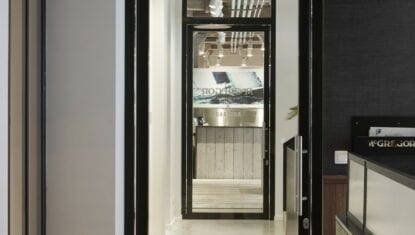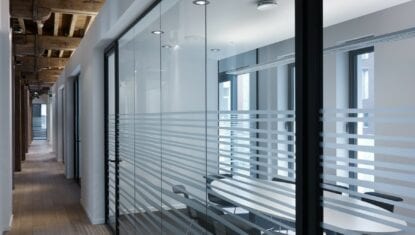Mc Gregor
On the Eilandje, Mc Gregor – Gaastra established its head office with an associated ground floor store in a character building.
TecnoSpace realized in good cooperation with architects M. & J-m. Jaspers-J. Eyers & Partners the building of their new branch.
On the first floor was chosen for an interaction of black Desso Palatino carpet tiles in the offices and a parquet in the corridor zone. On both sides of the building two volumes were created by means of gyproc walls, the openings were supplemented with TecnoPure system walls and frame doors. To pull the whole away from the façade, TecnoPure connections were used between the façade and the gyproc walls. The same look was extended in the fire-resistant glass walls and doors.
Client:Mc Gregor Belgium nv
Architect:M. & J-m. Jaspers-j. Eyers & Partners
Location:Antwerpen

