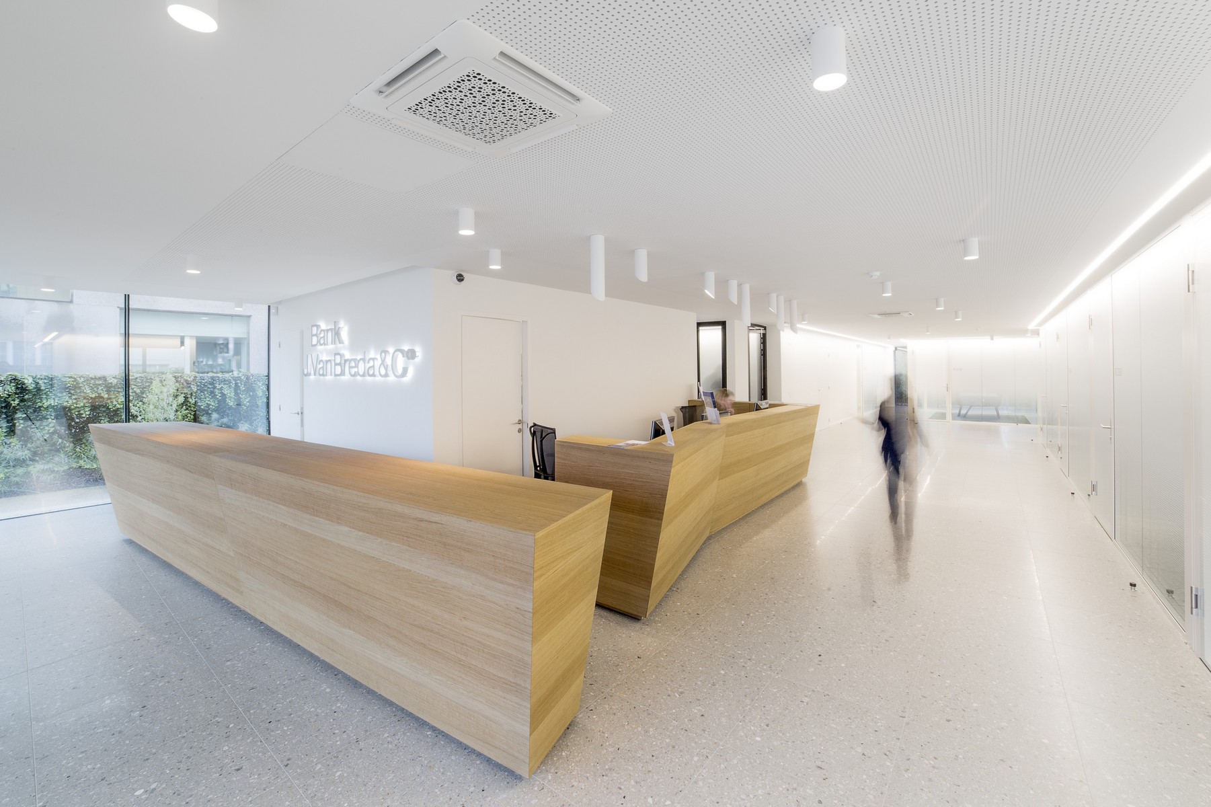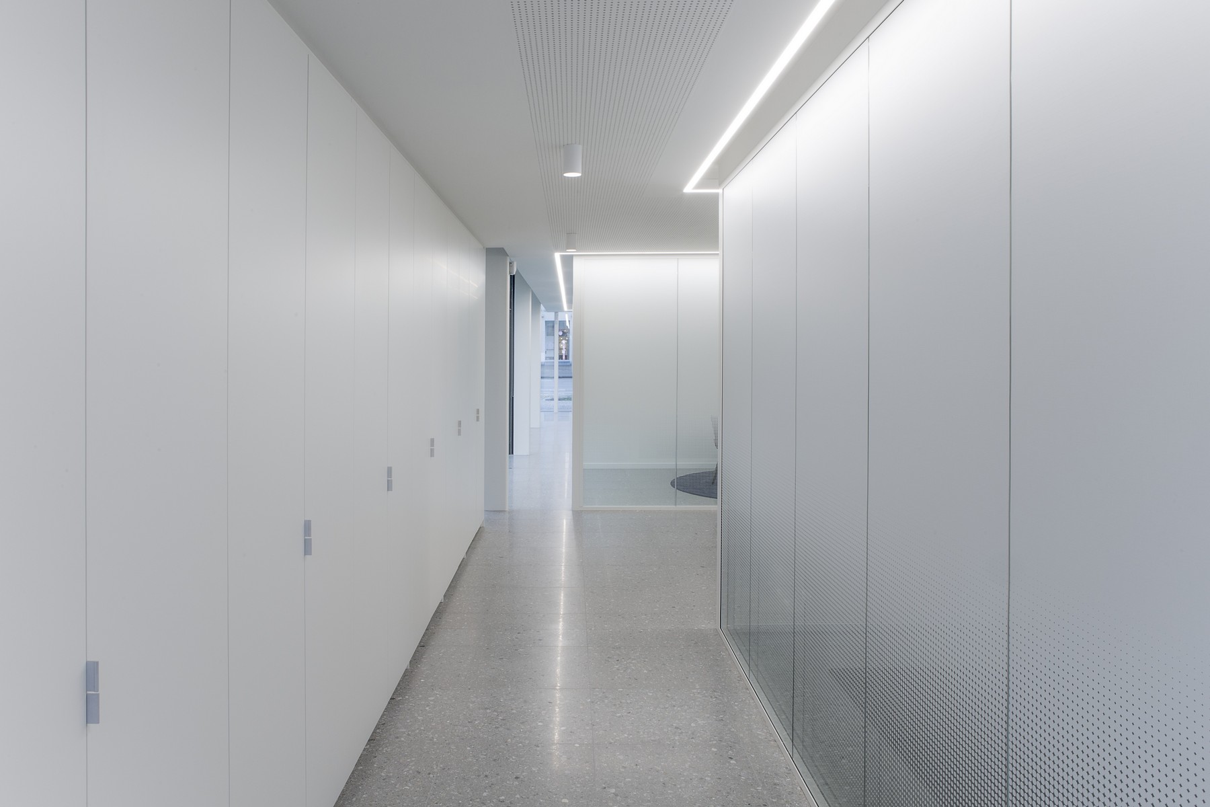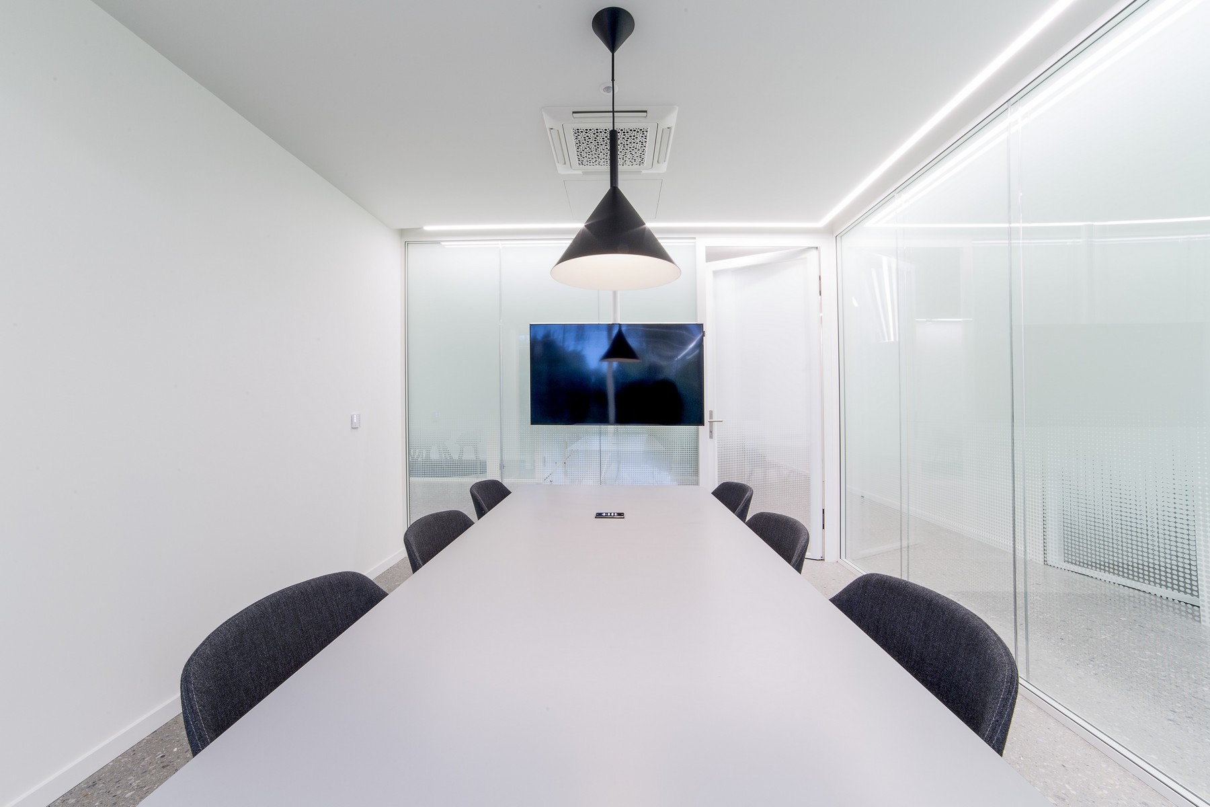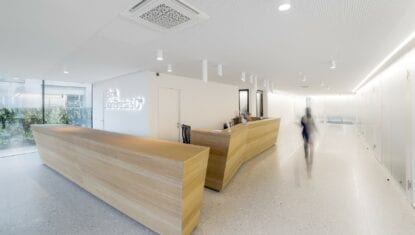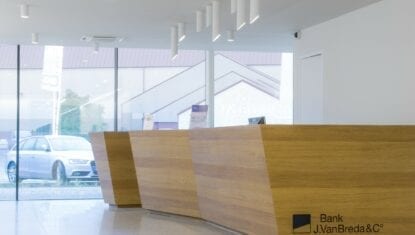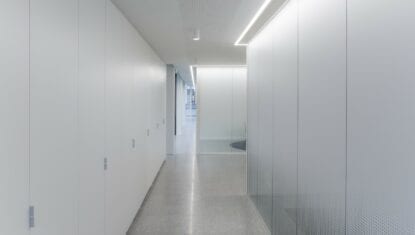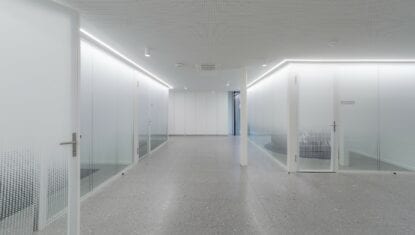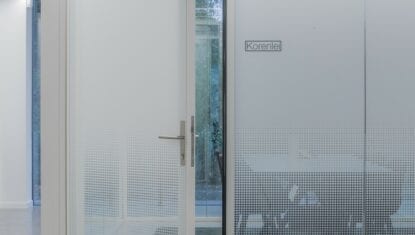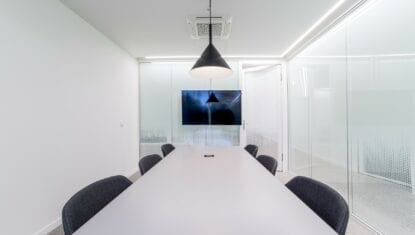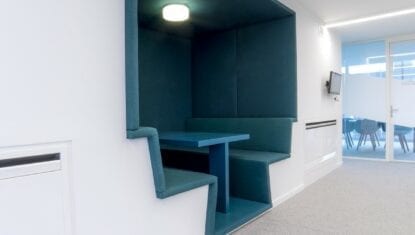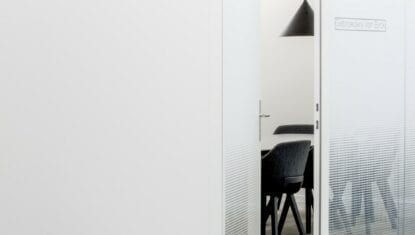Bank van Breda
Bank J. Van Breda & C° collaborated with Set-Office architects and TecnoSpace for the interior design and finishing of their new office in Sint-Denijs-Westrem.
The building consists of different levels, starting with an underground car park where also the auditorium is located. The auditorium was finished with walls and doors in veneer.
The reception area is located on the ground floor, where a wood-finished counter and the snake-shaped bench form the focal points. Although the sleek, white TecnoPure II system walls blend perfectly into the whole, they are accentuated thanks to the integrated light lines in the ceiling. The white interior is further accentuated by the applied white degraded film.
The first floor was designed as a landscape office with several separate zones, such as the meeting rooms, the refectory with kitchen and the lounge. Here, the argenta doors, the veneer doors and the rigitone ceilings emphasize the exclusive finish.

