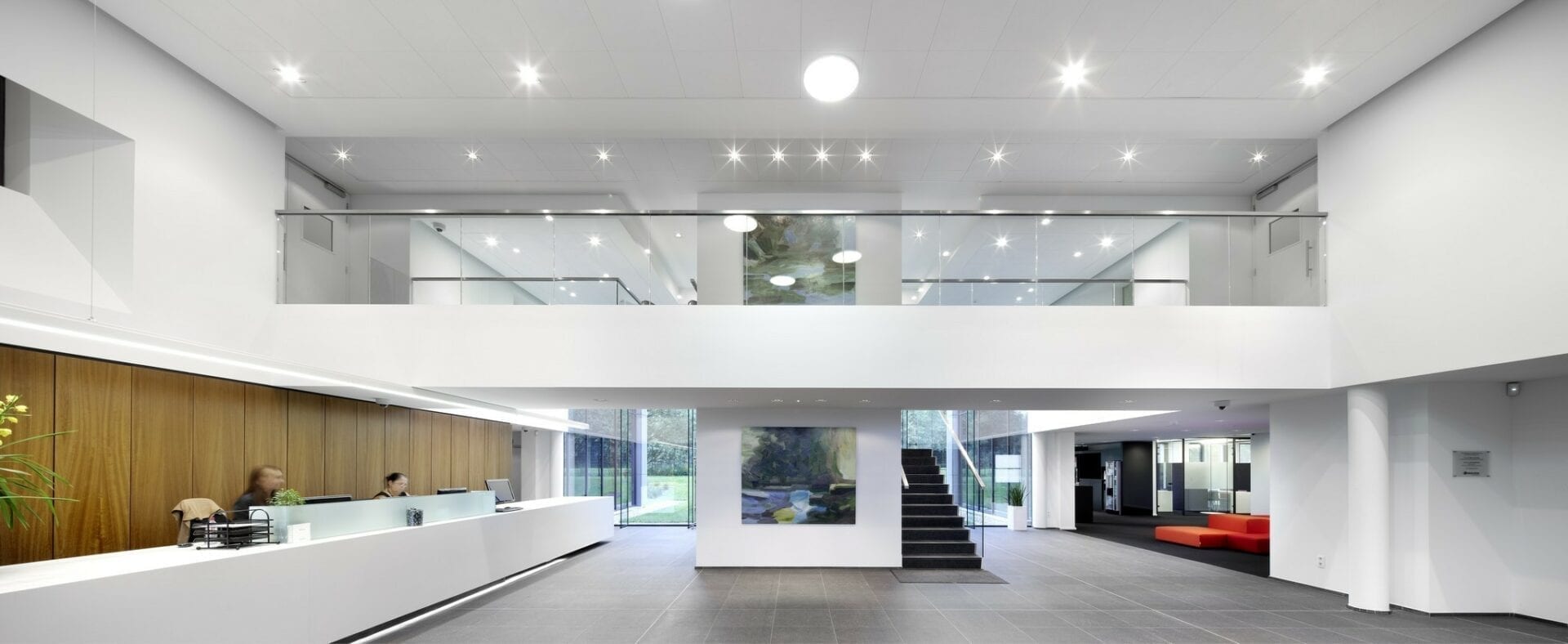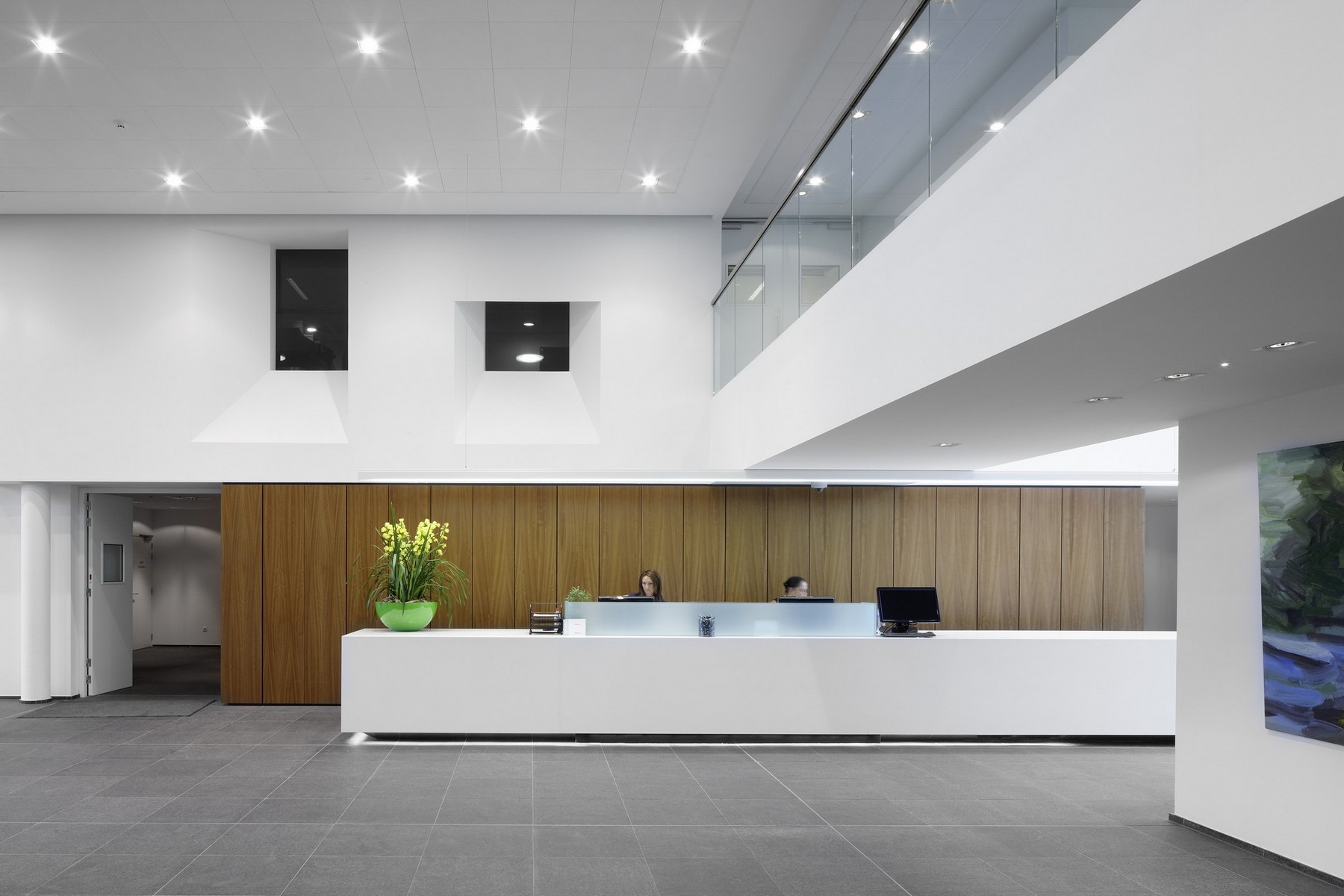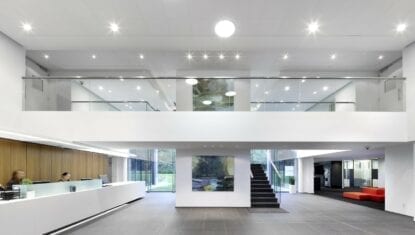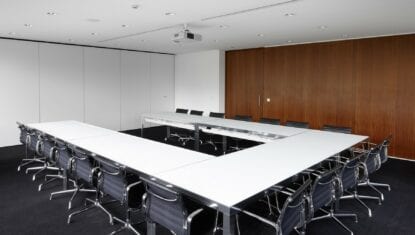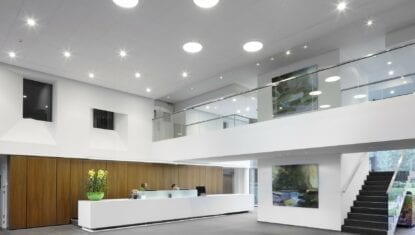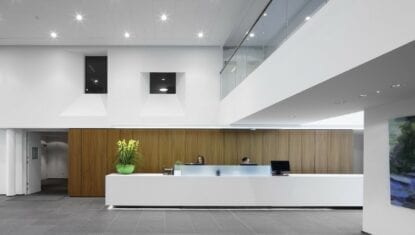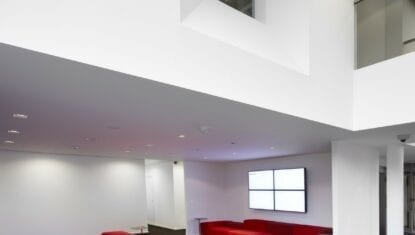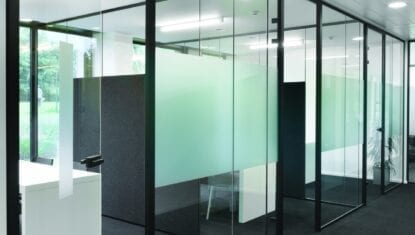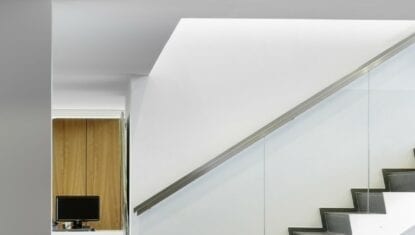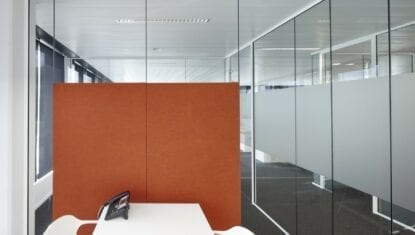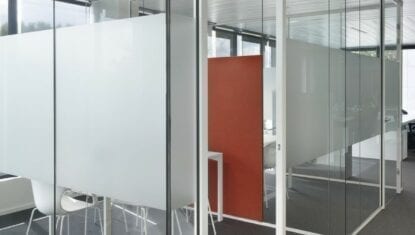Baloise | Mercator
For the relocation of Mercator from the Desguinlei to the CityLink in Berchem, 2 buildings were installed on the site. Between the two volumes a new link was built that realized an imposing and transparent 2-storey reception area. TecnoSpace took care of the realization of the gyproc works.
On the ground floor, a business kitchen with cafeteria was housed in the one volume and a meeting and training center in the other volume. A tailor-made finish of the doors was designed in consultation with the architect: the walls with blockade doors were finished with white lacobel and the corresponding cut-outs for screens. Also in one of the meeting rooms was worked with an accent wall in veneer wallpaper.
The offices are open landscape offices with a few closed meeting rooms, concentration workstations and manager offices. To preserve the openness of the plateaus, the walls were made in TecnoPureLite system walls. White profiles with black intermediate profiles provide the whole with a calm appearance. Color accents were laid in the coffee corners and the concentration workspaces.
The management level was continued in the same sphere, but a small step further: in the TecnoPure system walls custom-made black lacquered blocking doors are processed. In consultation with the TecnoFuse (system wall with veneer processed) the look was raised to a higher level of exclusivity.
TecnoSpace also takes care of every internal renovation after the works, so that the newer system walls, such as TecnoPure II, can also make their appearance.

